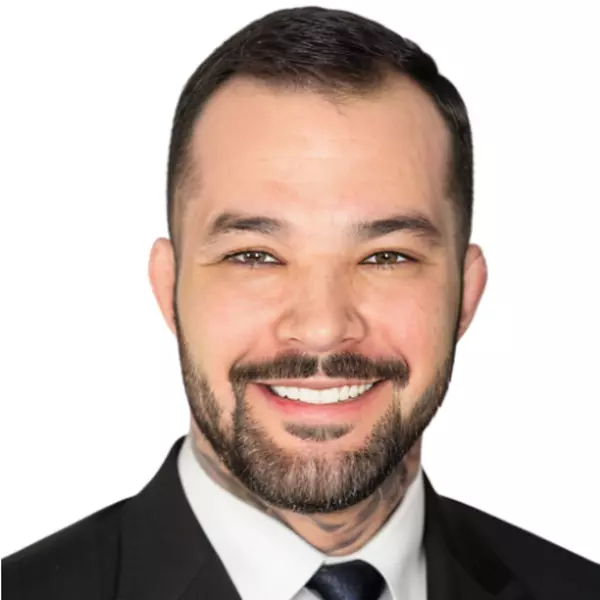$483,500
For more information regarding the value of a property, please contact us for a free consultation.
3 Beds
3 Baths
1,833 SqFt
SOLD DATE : 04/25/2025
Key Details
Property Type Single Family Home
Sub Type Single Family Residence
Listing Status Sold
Purchase Type For Sale
Square Footage 1,833 sqft
Price per Sqft $265
Subdivision Wood Brushy Crk Ph I
MLS Listing ID 4306627
Sold Date 04/25/25
Bedrooms 3
Full Baths 2
Half Baths 1
HOA Fees $15/ann
HOA Y/N Yes
Originating Board actris
Year Built 1985
Annual Tax Amount $8,078
Tax Year 2024
Lot Size 8,576 Sqft
Acres 0.1969
Property Sub-Type Single Family Residence
Property Description
Welcome home to the fabulous Woods of Brushy Creek! This home has been completely reimagined from top to bottom, with stylish and thoughtful renovations in this charming, highly sought after area with top rated schools! The list of updates is extensive - be sure to check the documents section for all the details. Here are some of the most notable highlights- 2025: full primary bathroom and kitchen renovations, all flooring, all interior paint and blinds. 2024: Roof, gutters, exterior paint, LED lighting, landscaping, electrical panel to include breakers, surge protection, GFCIs, ground rods, receptacles, whole home copper wiring, switches and more. 2022: HVAC, main breaker panel, water heater. With all the major updates already taken care of, there's little left for you to do but move right in and start enjoying your new home! Inside, you'll find an inviting, light-filled space featuring 3 spacious bedrooms, 2.5 bathrooms, an upstairs loft, and a formal dining area. The corner lot is graced with well-appointed oak trees, providing shade and a picturesque setting in both the front and backyard. Unwind on the back patio with a glass of wine or a morning coffee, surrounded by nature's beauty. This prime location offers unbeatable convenience—just minutes from top schools, major roadways, shopping, dining, churches, and more. Distance to ABIA is 27 miles, Tesla is 30 miles, The Domain is 10 miles, Apple Campus is 5 miles, and Downtown Austin is 20 miles. As a resident of The Woods of Brushy Creek, you'll enjoy access to the community pool, park, and walking trails. For even more amenities, consider joining the Brushy Creek Community Center (only ½ mile away) , which features multiple pools, tennis courts, two gyms, an indoor walking track, exercise and weight rooms, racquetball courts, a community lounge, and meeting spaces. This home has been lovingly renovated with care and quality in mind, so come see your opportunity to reside in a fantastic community.
Location
State TX
County Williamson
Rooms
Main Level Bedrooms 1
Interior
Interior Features Ceiling Fan(s), High Ceilings, Quartz Counters, Double Vanity, Eat-in Kitchen, Interior Steps, Open Floorplan, Pantry, Primary Bedroom on Main, Recessed Lighting, Storage, Walk-In Closet(s)
Heating Central
Cooling Central Air
Flooring Carpet, Wood
Fireplaces Number 1
Fireplaces Type Gas, Gas Log, Living Room, Masonry
Fireplace Y
Appliance Dishwasher, Microwave, Free-Standing Gas Oven, Free-Standing Gas Range, Free-Standing Refrigerator, Washer/Dryer
Exterior
Exterior Feature Gutters Full, Private Yard
Garage Spaces 2.0
Fence Back Yard, Perimeter, Wood
Pool None
Community Features Park, Playground, Pool
Utilities Available Electricity Available, Natural Gas Available, Sewer Available, Water Available
Waterfront Description None
View None
Roof Type Composition,Shingle
Accessibility None
Porch Front Porch, Patio
Total Parking Spaces 4
Private Pool No
Building
Lot Description Back Yard, Corner Lot, Front Yard, Landscaped, Trees-Medium (20 Ft - 40 Ft)
Faces Southeast
Foundation Slab
Sewer MUD
Water MUD
Level or Stories Two
Structure Type Brick,Masonry – Partial,Vertical Siding
New Construction No
Schools
Elementary Schools Great Oaks
Middle Schools Cedar Valley
High Schools Round Rock
School District Round Rock Isd
Others
HOA Fee Include Common Area Maintenance
Restrictions City Restrictions,Covenant,Deed Restrictions
Ownership Fee-Simple
Acceptable Financing Cash, Conventional, FHA, VA Loan
Tax Rate 1.911268
Listing Terms Cash, Conventional, FHA, VA Loan
Special Listing Condition Standard
Read Less Info
Want to know what your home might be worth? Contact us for a FREE valuation!

Our team is ready to help you sell your home for the highest possible price ASAP
Bought with Compass RE Texas, LLC
"My job is to give my clients the best experience possible while making sure that they come out on top of every transaction I'm a part of! "
701 N US HWY 281, H209, Marble Falls, Texas, 78654, USA

