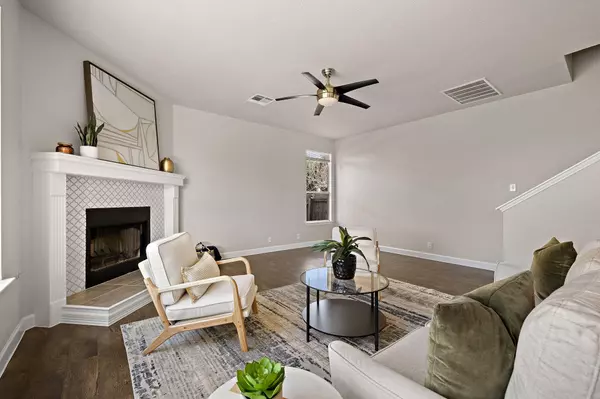
4 Beds
2.5 Baths
2,376 SqFt
4 Beds
2.5 Baths
2,376 SqFt
Open House
Sat Nov 08, 12:00pm - 2:00pm
Sun Nov 09, 1:00pm - 3:00pm
Key Details
Property Type Single Family Home
Sub Type Single Family Residence
Listing Status Active
Purchase Type For Sale
Square Footage 2,376 sqft
Price per Sqft $142
Subdivision Country Estates Sec 5
MLS Listing ID 2929474
Style 1st Floor Entry
Bedrooms 4
Full Baths 2
Half Baths 1
HOA Y/N No
Year Built 2003
Tax Year 2025
Lot Size 8,015 Sqft
Acres 0.184
Property Sub-Type Single Family Residence
Source actris
Property Description
Upstairs there is a large flex space, perfect for a game room, media room, or multipurpose spot. The primary bedroom is spacious, it features a large walk-in closet, a soaking tub, separate shower, and dual sinks. The shower includes a new Moen shower head and faucet control handle. Three additional bedrooms upstairs provide plenty of space, each with ample closet storage. The secondary bathroom has a refinished tub and a new shower head, both completed in October 2025.
Outside, enjoy the Texas evenings under the gazebo on the extended patio, surrounded by a generous backyard with room to entertain, barbecue, or garden. The garage has been well maintained, featuring a recent concrete flooring upgrade and freshly repainted walls (October 2025). The home also received interior and exterior paint touch-ups throughout, including walls, baseboards, lower cabinets, exterior trim and more (October 2025) and the roof was replaced in 2023. The home is located just minutes from charming downtown Hutto restaurants and coffee shops, as well as major chain retailers and grocery stores. The location is walkable to the elementary and high school, and just a short 5 minute commute to the middle school. Hutto is a few minutes away from the Samsung campus, under 30 minutes to the Domain area, and under 45 minutes to downtown Austin.
Location
State TX
County Williamson
Interior
Interior Features Breakfast Bar, Built-in Features, Ceiling Fan(s), Ceiling-High, Granite Counters, Double Vanity, Eat-in Kitchen, Interior Steps, Multiple Living Areas, Open Floorplan, Pantry, Soaking Tub, Walk-In Closet(s)
Heating Central, Electric, Fireplace(s)
Cooling Ceiling Fan(s), Central Air, Electric
Flooring Carpet, Tile, Vinyl
Fireplaces Number 1
Fireplaces Type Living Room, Wood Burning
Fireplace No
Appliance Dishwasher, ENERGY STAR Qualified Appliances, Gas Cooktop, Microwave, Free-Standing Gas Oven, Free-Standing Refrigerator, Self Cleaning Oven, Stainless Steel Appliance(s), Electric Water Heater
Exterior
Exterior Feature Gutters Full
Garage Spaces 2.0
Fence Back Yard, Fenced, Full, Privacy, Wood
Pool None
Community Features None
Utilities Available Electricity Available, High Speed Internet, Natural Gas Available, Water Available
Waterfront Description None
View None
Roof Type Composition,Shingle
Porch Covered, Patio
Total Parking Spaces 4
Private Pool No
Building
Lot Description Back Yard, Curbs, Front Yard, Landscaped, Level, Native Plants
Faces East
Foundation Slab
Sewer Public Sewer
Water MUD, Public
Level or Stories Two
Structure Type Masonry – Partial
New Construction No
Schools
Elementary Schools Nadine Johnson
Middle Schools Farley
High Schools Hutto
School District Hutto Isd
Others
Special Listing Condition Standard

"My job is to give every client the best experience possible and make sure that they come out on top of every transaction that I'm a part of! "
701 N US HWY 281, H209, Marble Falls, Texas, 78654, USA






