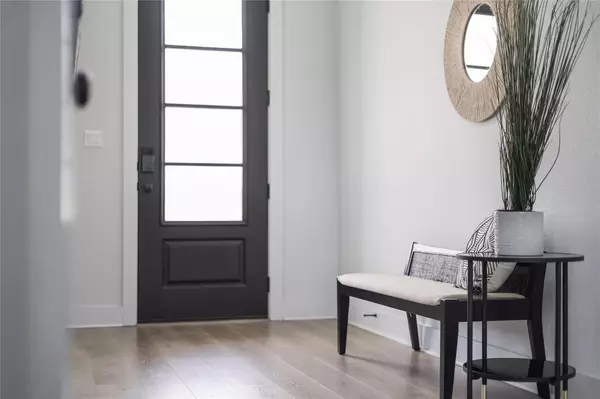
4 Beds
4.5 Baths
3,486 SqFt
4 Beds
4.5 Baths
3,486 SqFt
Open House
Sun Oct 05, 2:00pm - 4:00pm
Key Details
Property Type Single Family Home
Sub Type Single Family Residence
Listing Status Active
Purchase Type For Rent
Square Footage 3,486 sqft
Subdivision Hollows Sanctuary Sec 3
MLS Listing ID 6056752
Style 1st Floor Entry
Bedrooms 4
Full Baths 4
Half Baths 1
HOA Y/N Yes
Year Built 2021
Lot Size 0.503 Acres
Acres 0.5035
Property Sub-Type Single Family Residence
Source actris
Property Description
Location
State TX
County Travis
Rooms
Main Level Bedrooms 2
Interior
Interior Features Breakfast Bar, Built-in Features, Ceiling Fan(s), Cathedral Ceiling(s), High Ceilings, Quartz Counters, Double Vanity, Eat-in Kitchen, Entrance Foyer, High Speed Internet, Interior Steps, Kitchen Island, Multiple Dining Areas, Multiple Living Areas, Open Floorplan, Pantry, Primary Bedroom on Main, Recessed Lighting, Soaking Tub, Storage, Walk-In Closet(s)
Heating Central
Cooling Ceiling Fan(s), Central Air
Flooring See Remarks
Fireplaces Number 1
Fireplaces Type Living Room
Fireplace No
Appliance Built-In Gas Range, Built-In Oven(s), Built-In Range, Dishwasher, Disposal, Dryer, ENERGY STAR Qualified Appliances, ENERGY STAR Qualified Dishwasher, ENERGY STAR Qualified Dryer, ENERGY STAR Qualified Refrigerator, ENERGY STAR Qualified Washer, Refrigerator, Self Cleaning Oven, Stainless Steel Appliance(s), Washer/Dryer
Exterior
Exterior Feature Gutters Full
Garage Spaces 3.0
Fence None
Pool None
Community Features BBQ Pit/Grill, Clubhouse, Cluster Mailbox, Common Grounds, Fishing, Fitness Center, High Speed Internet, Lake, Picnic Area, Planned Social Activities, Playground, Pool, Property Manager On-Site, Restaurant, Sidewalks, Hot Tub, Street Lights, Tennis Court(s), Trash Pickup - Door to Door, Underground Utilities, Trail(s)
Utilities Available Electricity Available, High Speed Internet, Phone Available, Propane, Sewer Connected, Underground Utilities, Water Connected
Waterfront Description None
View Hill Country, Park/Greenbelt, Trees/Woods
Roof Type Composition
Porch Covered, Rear Porch
Total Parking Spaces 8
Private Pool No
Building
Lot Description Back Yard, Front Yard, Sprinkler - Automatic, Sprinklers In Front, Sprinklers On Side, Many Trees, Trees-Medium (20 Ft - 40 Ft)
Faces Southwest
Foundation See Remarks
Sewer Public Sewer
Water Public
Level or Stories Two
Structure Type Concrete,Frame,Blown-In Insulation,Masonry – Partial,Stucco
New Construction No
Schools
Elementary Schools Lago Vista
Middle Schools Lago Vista
High Schools Lago Vista
School District Lago Vista Isd
Others
Pets Allowed No
Pets Allowed No

"My job is to give every client the best experience possible and make sure that they come out on top of every transaction that I'm a part of! "
701 N US HWY 281, H209, Marble Falls, Texas, 78654, USA






