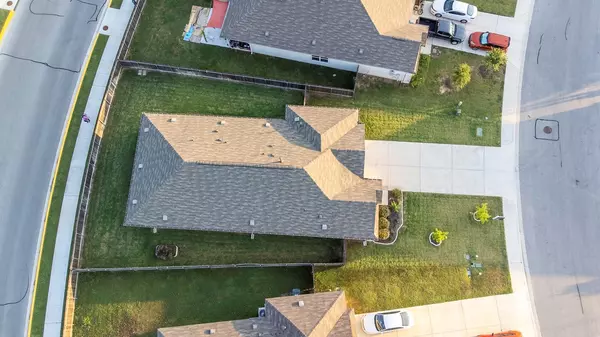4 Beds
2 Baths
1,914 SqFt
4 Beds
2 Baths
1,914 SqFt
OPEN HOUSE
Sat Aug 09, 11:30am - 1:30pm
Key Details
Property Type Single Family Home
Sub Type Single Family Residence
Listing Status Active
Purchase Type For Sale
Square Footage 1,914 sqft
Price per Sqft $156
Subdivision Cool Spgs Ph Ii
MLS Listing ID 6404505
Bedrooms 4
Full Baths 2
HOA Fees $60/mo
HOA Y/N Yes
Year Built 2021
Annual Tax Amount $7,568
Tax Year 2024
Lot Size 7,418 Sqft
Acres 0.1703
Property Sub-Type Single Family Residence
Source actris
Property Description
Welcome to 165 Salt Springs Dr.
Located in a quiet, established neighborhood with easy access to major roads, this home offers space, functionality, and peace of mind. Very thoughtfully designed single story home with 3 beds, a dedicated office, 2 full bathrooms, and a rare 2.5 car garage.
This home has been maintained very well and provides a comfortable, open concept layout ideal for everyday living.
As soon as you walk in, you'll find a bright layout with durable vinyl plank flooring, great windows, vaulted ceilings in the living room, and a neutral color scheme. The kitchen is equipped with quartz countertops, stainless steel appliances, gas range stove, white cabinetry, and to top it off an oversized island that opens to the living and dining area.
The Master suite is located at the back of the home, secluded away. This primary room features vaulted ceilings as well, a walk-in closet, dual vanity sinks, a beautiful soaking tub, and separate standing shower. Bonus? There are no backyard neighbors - see aerial photos.
Two secondary bedrooms are at the front of the home, along with a personalized dedicated office ideal for business owners & remote workers or a great workout space.
Additional highlights include; oversized garage with EV outlet and extra storage/workspace. Home comes with water softener, refrigerator and washer/dyer. An extended driveway and covered front entry of the house. With a large fully fenced backyard for privacy + no backyard neighbors makes this ready for your dream landscaping. And lastly the house is still UNDER BUILDER WARRANTY!
Location
State TX
County Hays
Rooms
Main Level Bedrooms 4
Interior
Interior Features Granite Counters, Double Vanity, High Speed Internet, Pantry, Walk-In Closet(s)
Heating Central
Cooling Central Air
Flooring Carpet, Tile, Vinyl
Fireplace No
Appliance Convection Oven, Cooktop, Dishwasher, Disposal, Microwave, Refrigerator, Washer/Dryer
Exterior
Exterior Feature Electric Car Plug-in
Garage Spaces 2.0
Fence Back Yard
Pool None
Community Features Cluster Mailbox, Dog Park, Fishing, Pool, Sidewalks, Street Lights, Underground Utilities, Trail(s)
Utilities Available Electricity Available, Natural Gas Available, Sewer Available, Water Available
Waterfront Description None
View None
Roof Type Shingle
Porch Covered, Rear Porch
Total Parking Spaces 4
Private Pool No
Building
Lot Description Garden, Trees-Small (Under 20 Ft)
Faces Northwest
Foundation Slab
Sewer Public Sewer
Water Public
Level or Stories One
Structure Type Brick,Frame
New Construction No
Schools
Elementary Schools Tobias
Middle Schools D J Red Simon
High Schools Lehman
School District Hays Cisd
Others
HOA Fee Include Common Area Maintenance
Special Listing Condition Standard
"My job is to give every client the best experience possible and make sure that they come out on top of every transaction that I'm a part of! "
701 N US HWY 281, H209, Marble Falls, Texas, 78654, USA






